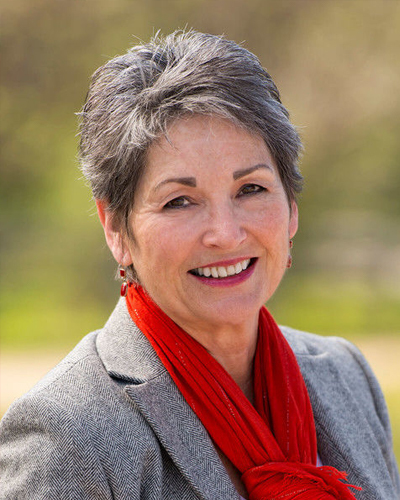


Listing Courtesy of:  MLSlistings Inc. / Santa Cruz Office / Marti Pepito Meyer - Contact: 831-227-1268
MLSlistings Inc. / Santa Cruz Office / Marti Pepito Meyer - Contact: 831-227-1268
 MLSlistings Inc. / Santa Cruz Office / Marti Pepito Meyer - Contact: 831-227-1268
MLSlistings Inc. / Santa Cruz Office / Marti Pepito Meyer - Contact: 831-227-1268 490 Carson Lane Watsonville, CA 95076
Active (3 Days)
$1,425,000
OPEN HOUSE TIMES
-
OPENSun, Jun 1511:00 am - 2:00 pm
Description
Nestled in beautiful Larkin Valley, surrounded by tranquility and gentle sloping hills, sits 490 Carson Ln. On a private road with few neighbors, this 4.5 acres of mostly flat, prime land offers a rare blend of peace, privacy, and possibility - maybe equestrian space, farm land, wine vine growing, ADU or family compound? A lovely, recently renovated 2 bedroom, 1 bath + spacious loft home spans 2,560 sq ft of open living space. Upgrades include: new septic tank, windows, flooring, water heater, HVAC, kitchen cabinets, quartz counters w/pop up outlets, walk in pantry, recessed lighting, interior paint and high speed Spectrum internet. Step outside to enjoy 2 patios (1 covered) and a large deck - ideal for lounging, entertaining and dining under the stars. Included is a massive 1,500 sq ft, 12'H 3-bay detached garage that opens up more potential - workshop, vehicle/equipment/machinery/boat/RV storage - so many options! Additionally, there is an onsite pond currently providing irrigation water. Experience country calm with city convenience. Your private oasis is just 4 minutes to Highway 1, minutes to beaches, shopping, restaurants. and everything coastal living has to offer. This is a must see with opportunity to create your dream lifestyle.
MLS #:
ML82010556
ML82010556
Lot Size
4.46 acres
4.46 acres
Type
Single-Family Home
Single-Family Home
Year Built
1960
1960
Views
Hills
Hills
School District
800
800
County
Santa Cruz County
Santa Cruz County
Listed By
Marti Pepito Meyer, DRE #01946083, Santa Cruz Office, Contact: 831-227-1268
Source
MLSlistings Inc.
Last checked Jun 14 2025 at 9:50 PM GMT+0000
MLSlistings Inc.
Last checked Jun 14 2025 at 9:50 PM GMT+0000
Bathroom Details
- Full Bathroom: 1
Interior Features
- Electricity Hookup (220V)
- Inside
- Tub / Sink
Kitchen
- Countertop - Quartz
- Dishwasher
- Hood Over Range
- Oven Range - Electric
- Pantry
Lot Information
- Pond on Site
- Views
Property Features
- Back Yard
- Balcony / Patio
- Deck
- Fireplace: Family Room
- Fireplace: Free Standing
- Fireplace: Wood Stove
- Foundation: Concrete Slab
Heating and Cooling
- Central Forced Air
- Electric
- Stove - Wood
- Central Ac
Flooring
- Carpet
- Laminate
- Tile
Exterior Features
- Roof: Composition
Utility Information
- Utilities: Public Utilities, Water - Irrigation Water Available, Water - Storage Tank, Water - Other
- Sewer: Existing Septic
- Energy: Double Pane Windows, Low Flow Shower, Low Flow Toilet
Garage
- Detached Garage
- Room for Oversized Vehicle
Living Area
- 2,560 sqft
Additional Information: Santa Cruz | 831-227-1268
Location
Estimated Monthly Mortgage Payment
*Based on Fixed Interest Rate withe a 30 year term, principal and interest only
Listing price
Down payment
%
Interest rate
%Mortgage calculator estimates are provided by Sereno Group and are intended for information use only. Your payments may be higher or lower and all loans are subject to credit approval.
Disclaimer: The data relating to real estate for sale on this website comes in part from the Broker Listing Exchange program of the MLSListings Inc.TM MLS system. Real estate listings held by brokerage firms other than the broker who owns this website are marked with the Internet Data Exchange icon and detailed information about them includes the names of the listing brokers and listing agents. Listing data updated every 30 minutes.
Properties with the icon(s) are courtesy of the MLSListings Inc.
icon(s) are courtesy of the MLSListings Inc.
Listing Data Copyright 2025 MLSListings Inc. All rights reserved. Information Deemed Reliable But Not Guaranteed.
Properties with the
 icon(s) are courtesy of the MLSListings Inc.
icon(s) are courtesy of the MLSListings Inc. Listing Data Copyright 2025 MLSListings Inc. All rights reserved. Information Deemed Reliable But Not Guaranteed.

